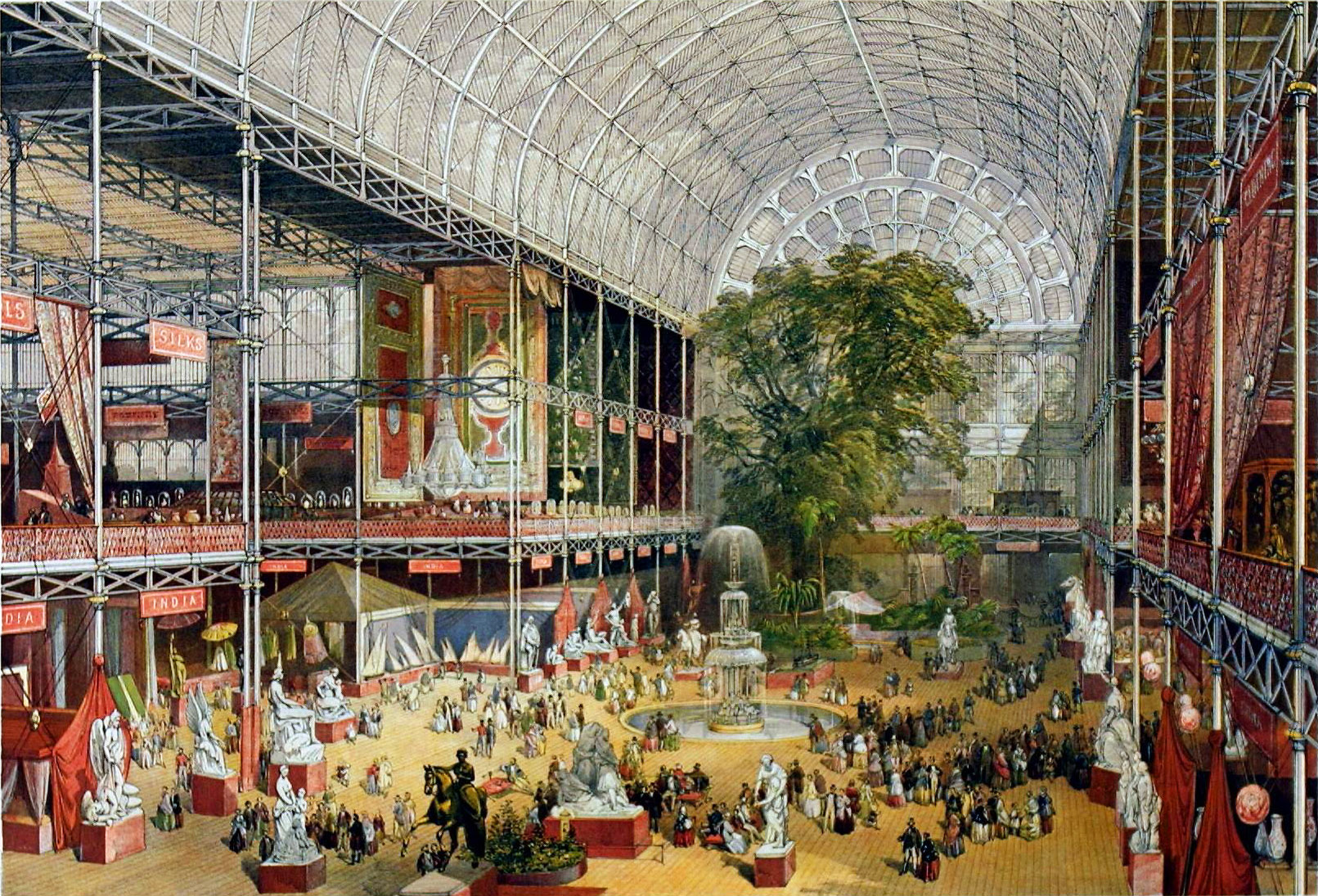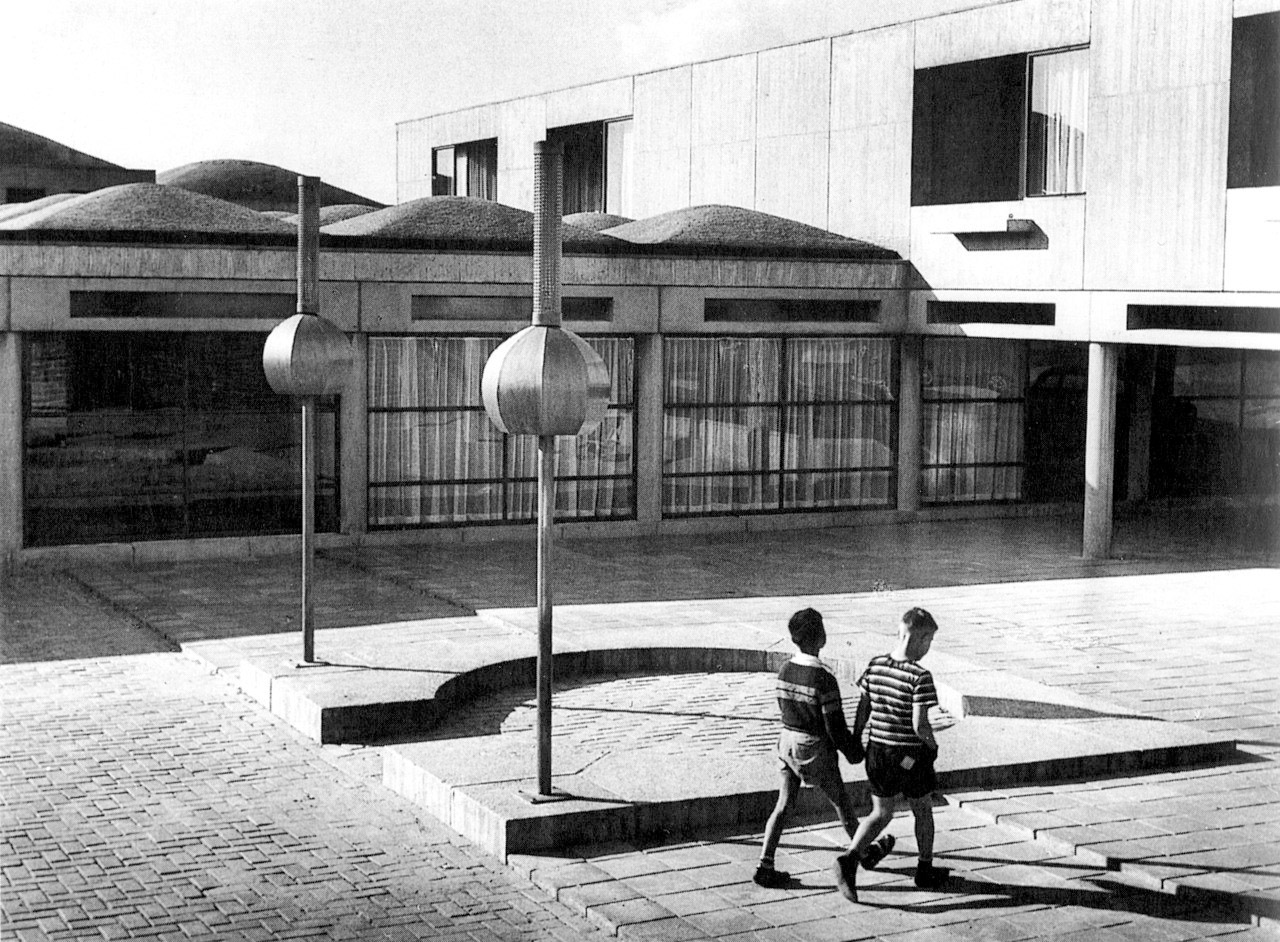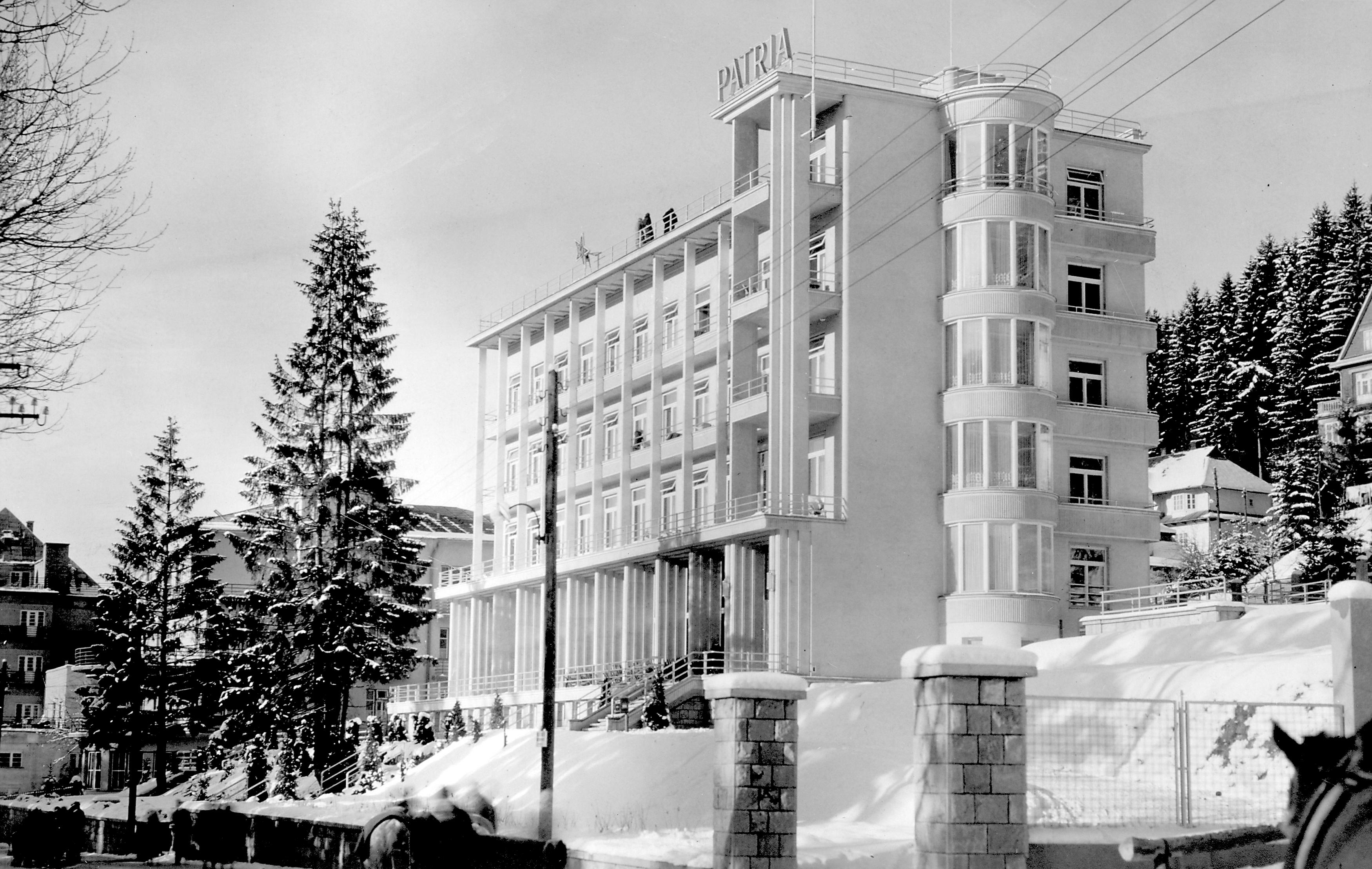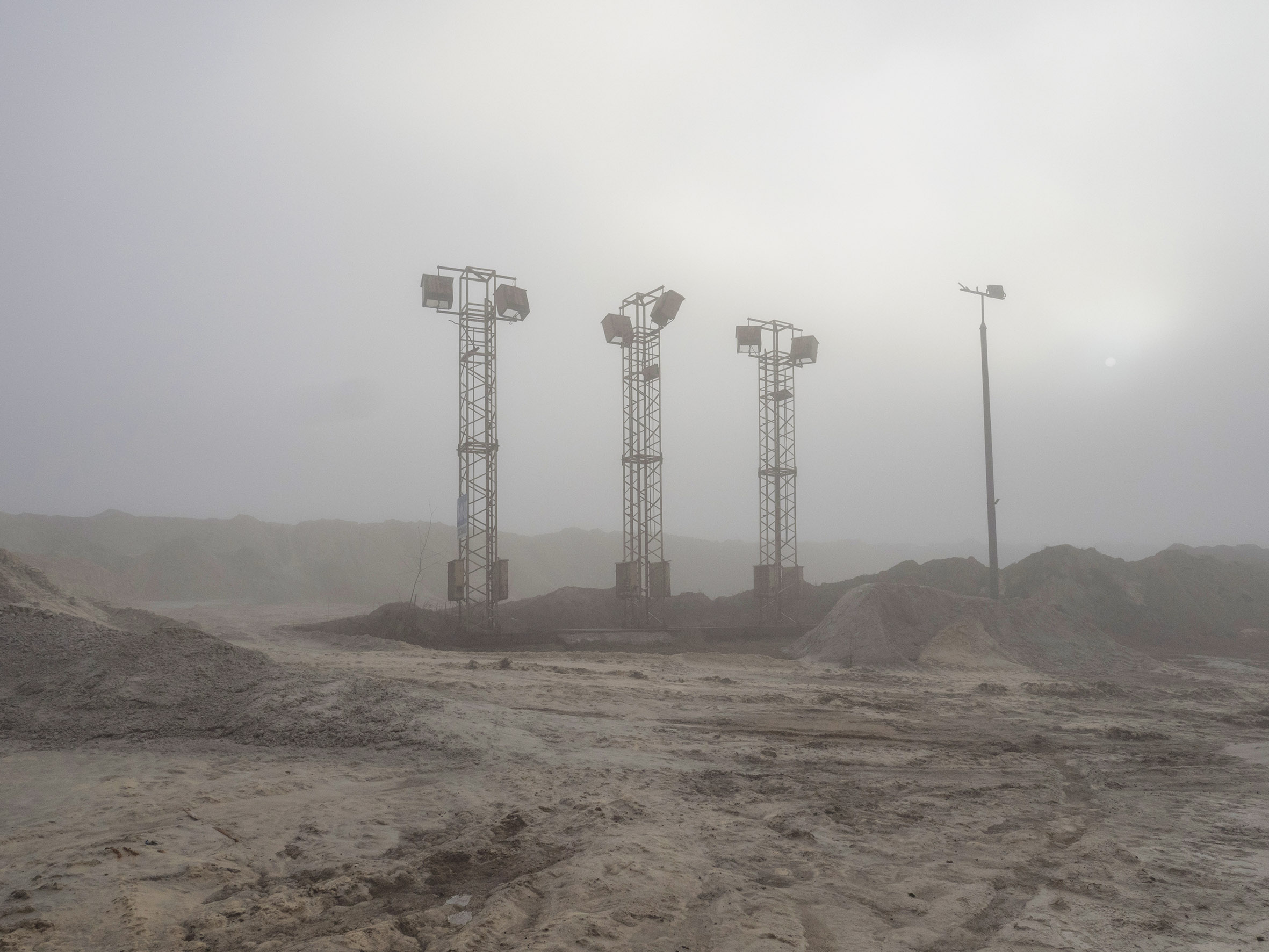
“This can’t be designed in two weeks,” they said. “A self-taught man with no technical education cannot come up with a stable framework,” they grumbled. We don’t know who bought Joseph Paxton a beer, but every Brit knows what the Crystal Palace was.
The 19th century was the age of revolution, Napoleon, industrialization and international exhibitions. The first one took place in London’s Hyde Park in 1851, on the initiative of Prince Albert, privately the husband of Queen Victoria, up until recently the longest reigning British monarch. During her rule, Britain developed into the world empire that was getting rich quickly; thanks to the new markets and due to the galloping industrial revolution, its workshops and factories were releasing new products at full speed. They were presented to a wider audience at national exhibitions, of which the most splendid one took place in the turbulent but still imperial France. And since this situation bothered the British (not for the first time in history), they decided to show the French that it was their products and exhibitions that were the best in the world. That’s how the decision to organize the first world exhibition in London was taken. The Royal Commission was formed, which was to organize it and fundraise for it. It was led by Prince Albert.
Difficult beginnings
At the beginning of 1850, the Commission organized an architectural competition for a temporary exhibition pavilion in Hyde Park. It was supposed to be a simple structure, as inexpensive as possible, and its elements appropriate for reuse. 245 designs were submitted for the competition. After three weeks of deliberations the judges decided to single out two of them, but did not award the main prize because none of the designs met the requirements. There would have been nothing unusual about it, but the Commission decided to create their own design, a hybrid of the two that were singled out. If the other designs did not meet the requirements, this one was even less suitable. The temporary pavilion was to be built of brick, and crowned with a huge, iron dome, larger than that of St Paul’s Cathedral. The proud authors decided to publish their design in The Illustrated London News. They mentioned that a whole avenue of trees would need to be cleared to make space for the pavilion.
They didn’t need to wait long for the reaction. The design was ridiculed and the issue of felling trees was even discussed in Parliament. Moreover, the very idea of organizing a world exhibition was not well received by the public. Doctors warned about germs that could be brought over by foreigners. There were also voices claiming that Hyde Park would be turned into a huge camping site and that nearby houses would be rented by escort agencies. Businessmen also had something to say, worried that Britain would be flooded with cheap foreign products. Meanwhile, there was only one year left till the exhibition.
The gardener and saviour
The Empire was rescued by Joseph Paxton, self-taught in architecture, born in 1801 in Bedfordshire, son of a farmer, a typical self-made man who believed in himself and the power of human intellect. He started his career as an assistant gardener in Chiswick. His organizational talent, creative invention and love for plants were noticed by the Duke of Devonshire, who asked him to become the head gardener on his estate in Chatsworth. At the time, Paxton was 23 years old. After a dozen or so years, he was put in charge of all of the Duke’s land and the money he earned he regularly invested, for example, in railways. By the time he turned 40, he was already a wealthy man, and a constructor of greenhouses, botanical gardens, fountains, bridges and one model village. He even established a newspaper, edited by none other than Charles Dickens.
However Paxton’s genius became apparent on a different occasion. In 1837, one British traveller brought to England a beautiful water lily from Guyana. He cared for it, but the plant did not reach the expected size and did not flower. Paxton, when he found out about it, asked the traveller for one leaf of the plant and took it to Chatsworth. He placed it in a heated pool and constructed a special machine that agitated the water. The result was immediate – the lily multiplied a lot, some of the leaves even reaching 1.5 metres in diameter. All of the plants flowered. Paxton called the lily Victoria regia and gifted one to the Queen. But a new problem arose – the pool became too small and a new greenhouse needed to be built. One day, Paxton put his little daughter on one of the lily leaves. As he then discovered, the leaf didn’t even budge. The gardener started studying its structure. The leaf’s veins inspired him to build a roof for a greenhouse on a framework of long and thick beams accompanied by short and thin beams. The structure was so strong that he immediately patented it.
In 1850, Joseph Paxton was already a wealthy, influential and materially-comfortable man. At the beginning of June, knowing about the problems with the design for the pavilion, he visited Henry Cole, a member of the Royal Commission, and told him he had an idea for how to build it. Cole demanded Paxton deliver a finished design with all the details within two weeks. “In nine days hence I will bring you my plans,” Paxton replied. Years later, he mentioned that the Commission thought he was not quite right in the head at the time.
One design
After several days of intensive rumination and visits to Hyde Park, during a meeting of the board of a company in which he had shares, Paxton took out a piece of paper and a pen, and started sketching. It only took him several minutes to make a drawing of the pavilion. It was to be built in full from glass and iron, fully prefabricated, light and – most importantly – inexpensive and easy to build and put together. Paxton designed it as a 560-metres-long and 137-metres-wide cuboid, covering the surface of 76,000 square metres, with a flat roof lowering in steps over five naves. If not for Paxton’s exceptional engineering intuition and experience, which he gained through building greenhouses for the Duke of Devonshire, it would never have been possible to build the pavilion at such a pace. All he needed to do was take his earlier schemata and duplicate them.
Even though the design made a brilliant impression, the Commission was sceptical. Its members – renowned architects, engineers and art historians – were not too eager to trust an amateur. Paxton knew this very well and published the design in his own newspaper, convincingly presenting its universality, simplicity and innovativeness. The public were delighted. The Commission had no other option than to assign Paxton to the job. With one modification: if the pavilion was to be a huge greenhouse, there was no need to fell trees. Therefore Paxton was asked to design a transept with a barrel-vaulted roof, higher than the central nave by 13 metres, which was to enclose beautiful, old elm trees. All the works were priced at £150,000 – the equivalent cost allocated only to the materials for the pavilion designed by the Commission. In the tender, the price was brought down by half, because the building company was promised the glass and all the elements when the pavilion was to be taken down.
All that was left was to get going.
Wellington’s hawks
Construction started on 30th July 1850. For the first two months, the terrain was flattened and concrete foundations were laid for cast iron columns, which were to support the structure, but also to serve as rainwater pipes. The length of all the columns was over 54 kilometres! The speed with which the pavilion was being erected was admired. Paxton noted in his diary that three columns and two beams were erected in 16 minutes. Apart from the structure, also the number of employed workers grew. At the end of the year, there were 2000 of them already. As soon as one level was finished, the next one was being erected. The whole steel structure was built without scaffolding; only with the help of wooden cranes. When, on 4th December, the construction of the ribs for the glass vault over the transept began, all the rest of the iron framework was already in place and an army of people started covering the pavilion with glass. At the time, British workshops could produce panes of glass up to the size of 124 x 25 centimetres. Paxton used those dimensions to create a universal module and then used that module to build the whole pavilion. Altogether it was put together with 3300 cast iron columns, 1128 cast iron elevation pilasters and 2224 beams at a length ranging from 7.4 to 22 metres. 5500 tonnes of wrought iron were used, as well as 3500 tonnes of cast iron, 83,000 square metres of glass weighing over 400 tonnes, 54 kilometres of draining pipes, 48 kilometres of gutters and 325 kilometres of window muntins. The press named the building the Crystal Palace.
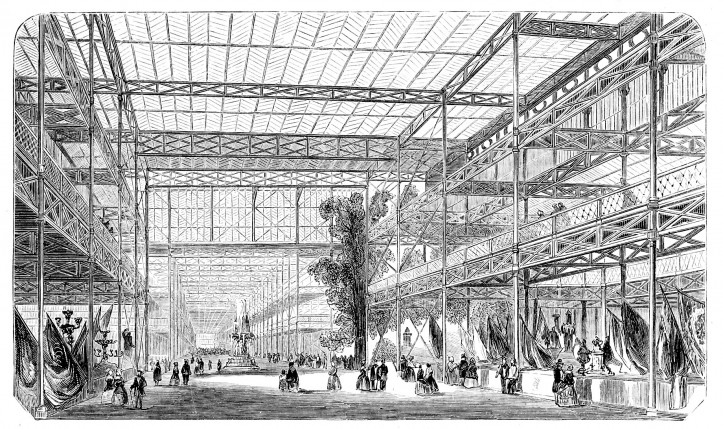
Everything was almost ready when an unexpected problem arose – several families of sparrows built nests in the trees under the glass roof. There would be nothing wrong about it if not for the fact that the birds excreted onto the structure. If the British were to look good in the eyes of the world, this was not acceptable. Poison didn’t work and because of the omnipresent glass, using a gun was out of the question. According to legend, when Queen Victoria found out about the issue she sent for the Duke of Wellington, the hero of the Napoleonic wars. He supposedly said to her: “Sparrows – hawks, Ma’am.” The exhibition was opened on schedule.
The world under the glass roof
A week before the inauguration, London was already filled with tourists from all corners of the globe. There was a shortage of rooms in hotels and guesthouses. The Morning Chronicle started publishing articles in German and French, and most of the shops boasted about personnel being able to serve customers in (almost) all European languages. Even the oldest and most idle carriages were brought back into use. In case of riots, five regiments of cavalry and seven battalions of infantry were brought into the city. An additional 6000 policemen were alerted. There were posters all over the city with warnings against pickpockets.
On 1st May 1851, almost half a million people arrived at Hyde Park, even though only 30,000 could participate in the official opening of the exhibition. A row of cannons were placed by the pavilion to salute the Queen. The Times warned against cannon shots, because the glass covering of the pavilion might break into pieces and turn the VIPs into ‘mincemeat’. Luckily, there were no broken windows. As the Queen was taken into the pavilion, a wonderful view spread in front of her: a huge, 30-metre transept with a glass vaulted ceiling enclosing two large, old elms, and filled with a variety of colours, materials, flowers, plants and objects from around the world. The national anthem was sung, Prince Albert gave a short speech, the Archbishop of Canterbury said a prayer and then the Royal family was taken around the building. Fanfares were sounded and the exhibition was officially open.
14,000 manufacturers (half of them from Britain) exhibited over 100,000 products. There were agricultural machines, food products, furniture, technological inventions, medical supplies, textiles, flowers, diamonds, jewellery, railway engines, stoves, lamps, as well as a diving suit, artificial limbs, a walking cane with a small container for medicines, an artificial nose made of silver, electric watches and telegraphs, something mysteriously called a ‘portable soup’ (sent from Russia), and many more marvellous things.
The exhibition went on until 11th October 1851. During those six months, it was visited by over six million people (including a quarter of the population of the British Empire) – on average, 42,000 people a day. There was one day when over 110,000 people visited the pavilion. There were toilets there, but so few and with such long queues, that one could waste several hours waiting to get in. The organizers also made sure that there were relaxation and rest zones, where a certain Mr Schweppes was selling coffee, tea and mineral water (he sold a million bottles!).
An even more difficult ending
The organizers of the exhibition made over £280,000, the equivalent of £37 million in today’s money. Out of this amount, £5000 was paid to Joseph Paxton. The rest was used to buy land for a building that could house the products and gifts deemed tasteful by the Commission. This is how the core of the later Victoria & Albert Museum was formed, nowadays the biggest collection of art and crafts in the world. Also the Natural History Museum, the Science Museum, the Royal College of Art and many other institutions were eventually built on the land acquired by the Commission.
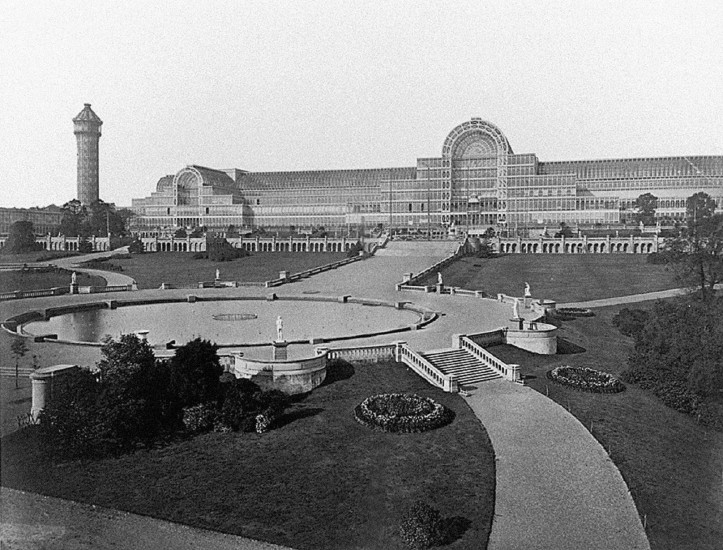
Before the pavilion was dismantled, Joseph Paxton created a corporation to buy the building from the company that was planning to reuse some of the material. He also bought land in South London, where, in 1852, the construction of the second, even larger ‘Crystal Palace’ began. It served Londoners until 30th November 1936. That day, a fire broke out in the pavilion, which even 400 firemen could not manage to extinguish. The cast iron framework folded like a house of cards.
The creator of the Crystal Palace died in 1865. Nowadays, what we need more than glass houses – symbols of modernity in the times of Paxton and Żeromski – is such unconventional geniuses, daring to erect buildings on a mass scale, made of reused and reusable materials, powered with renewable energy.
Translated from the Polish by Anna Błasiak


