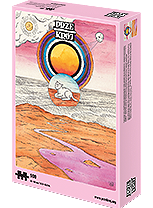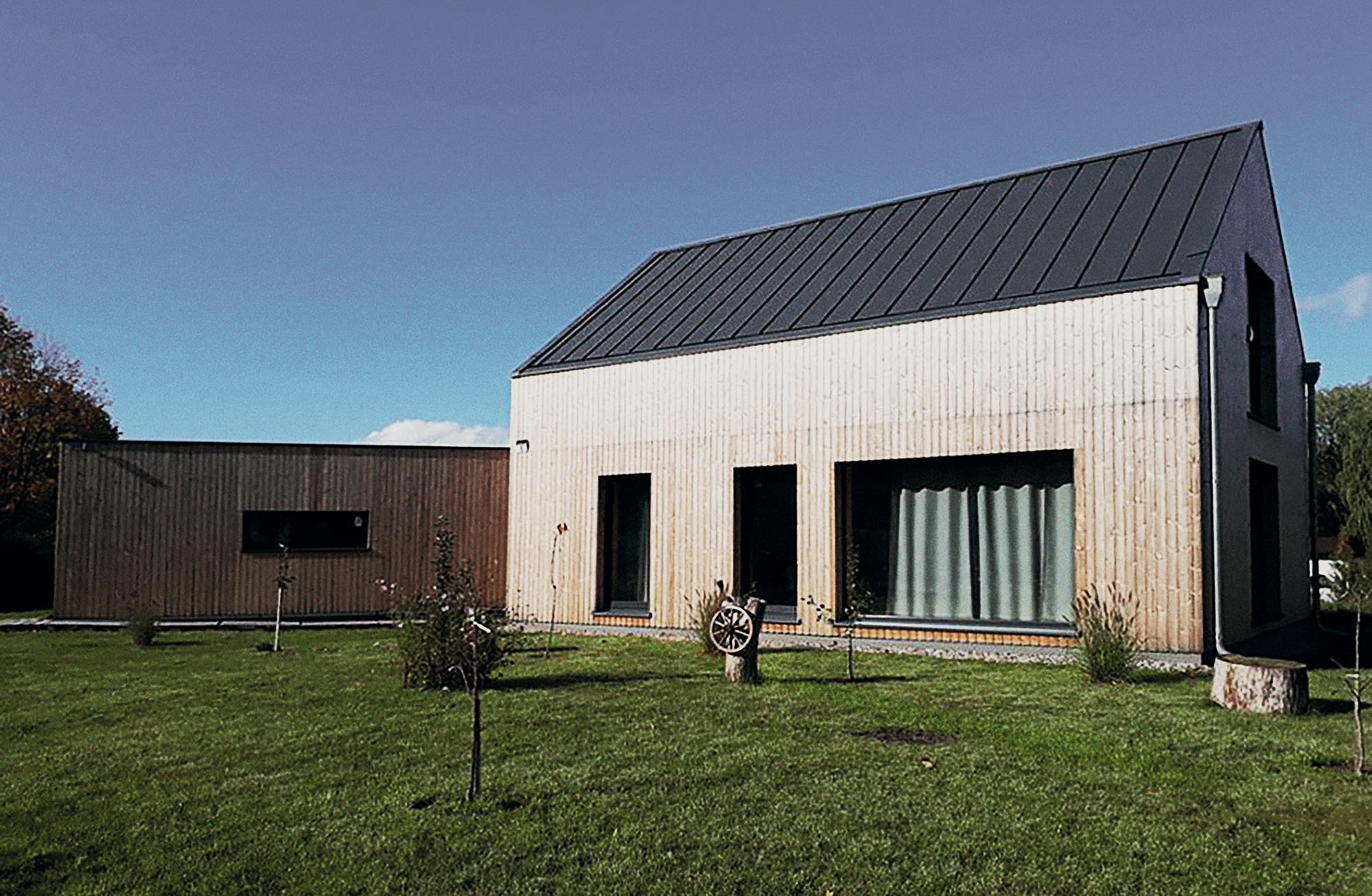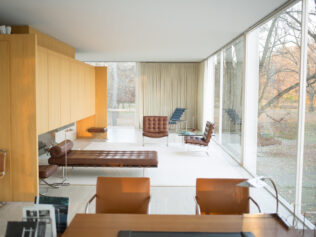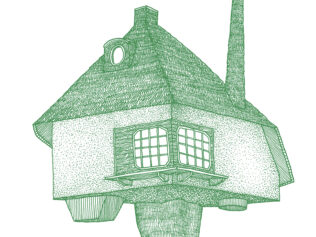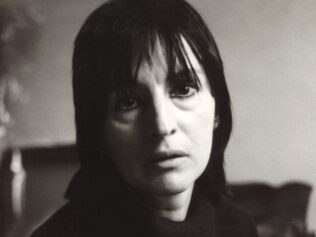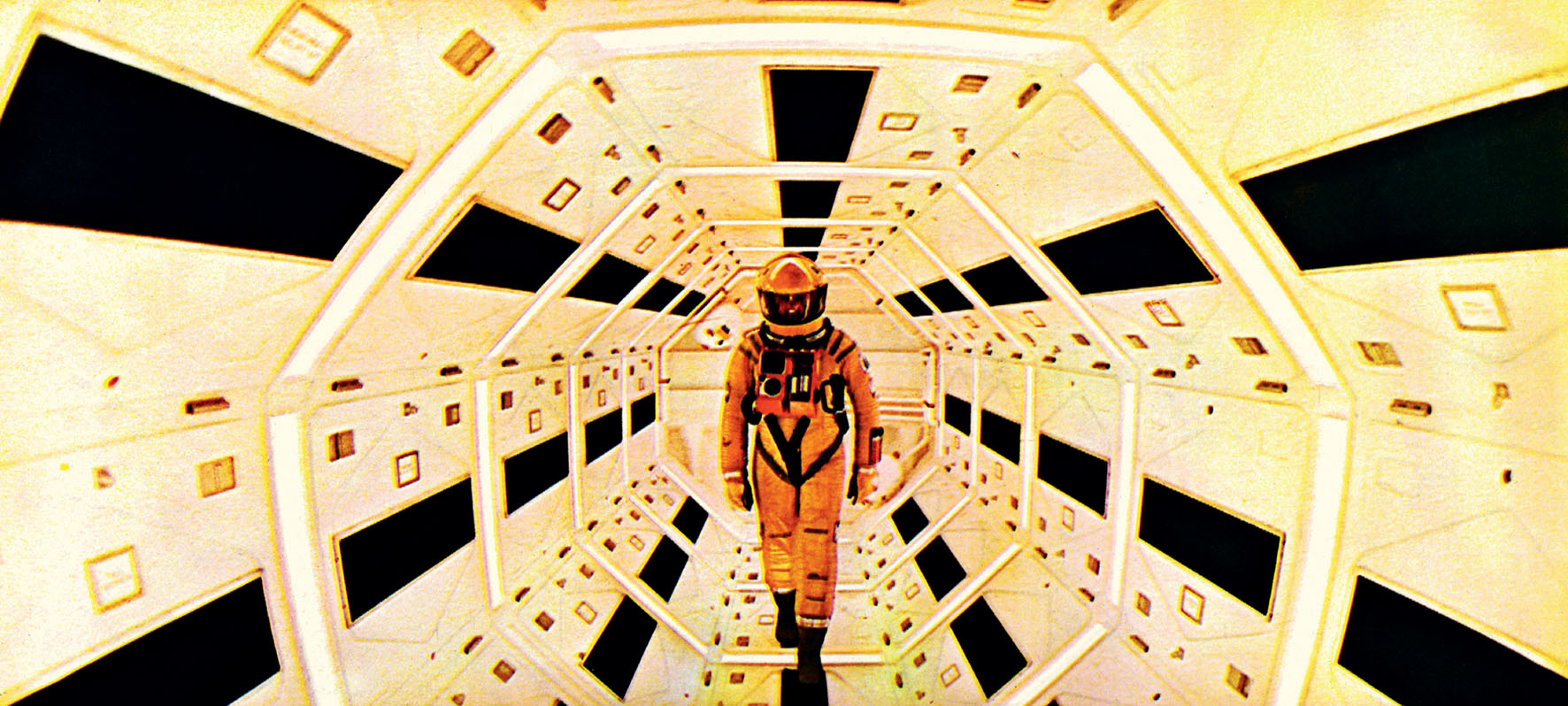
Ola and Przemek have a home that is powered only by the sun. They breathe clean air, don’t have to worry about mold, and their energy bills are ridiculously low. This is their story, as told from within the house they had built themselves.
We had an apartment in a building. I had been a bank manager for many years; Przemek had a motorcycle garage, he was previously in the military. Later, I enrolled in cultural studies and took a position as a preschool teacher. We dreamed of having a house. And so we started looking for land. Twice we could have bought a bad plot, but my dad saved us the first time, and my mum, a forester, prevented the second. They noticed something sketchy, and each time they were right. In fact, none of this would’ve been possible if not for my parents. They also contributed to the investment. As luck would have it, we found another spot for sale not far from the others, and it turned out to be perfect. There was no turning back. We sold our apartment and, with great difficulty due to my health problems, got a mortgage. But we made it. We could get started.
Now we needed a blueprint, but we didn’t like any of the catalog designs. We wanted something simple, and those were overcomplicated. Someone recommended Piotrek from GreenCollective. We met a few times, and hit it off straight away. A holy man. He creates environmentally-friendly, passive house projects. Piotrek, by the way, is the same— devoted to his work and the Earth. Based on his existing design, we built a house. Before completing the development phase, Piotrek said to my husband that, all in all, Przemek could handle the house on his own. “He can build it himself,” he said. “It’s easy.” Looking at Przemek, he was a little scared, but then he raised his eyes and glanced back at me with conviction. “Where there’s a will, there’s a way,” he said. “Let’s do it.”
Laying the foundation was the most stressful part. We’d only hired four people to bolt the reinforcements. We did the rest without professional laborers. We made the formwork and poured the concrete ourselves. Some friends helped with building the gable end walls. Everything is made of wood. The structure is glued laminated timber, the partition walls are solid construction wood, and all interior wall linings are made from Siberian spruce boards. For the facade, we used thermo-spruce vertical cladding. It’s great because it doesn’t need any waterproofing. The exterior walls are twenty inches wide, and can you guess how much of it is insulation? Eighteen inches! It’s made of wood wool, which was pumped into the membranes under eleven atmospheres of pressure with special machines. We chose spruce flooring, and then impregnated ash boards for wet areas. Next came the windows. We went for triple panes because that was the only way to meet the passive house criteria. It should also be noted that we didn’t waste a thing. The table we’re sitting at was made of leftover cladding boards. The same goes for the kitchen shelves. The countertop splashbacks were made using corrugated sheet metal. As for the bathrooms, instead of tiling we again went for thermo-spruce. It’s used in saunas for a reason.
When the person from the National Fund for Environmental Protection came to evaluate our passivity parameters so we could qualify for co-financing, she sat with us for twelve hours. The first result of the heat transfer coefficient test was so low, she thought her measuring devices had gone crazy. After twelve hours, she measured everything again. Same outcome. Everything was at an astonishingly low level. She was amazed. You know what, we were always allergic to one thing or another; forever catching colds. And now, nothing. Since using only the highest quality natural materials, the air here is incredible. No mold, no constant temperature changes. The recuperator generates clean air, and the wood provides a constant smell of freshness.
We moved in during the spring of 2017. We’ve been living here for almost a year. We can still remember our first night. Everything was still makeshift, but what a year it was! Would you believe that in November, our coldest month, we only spent thirty zlotys ($6.75) on heating? And that’s just because the winter was particularly miserable, there was little light. We prefer the frost. Then the sun shines, the temperature inside the house stays at 68 to 74°F, and we don’t heat.
But nothing is perfect. For example, when we published pictures of our house online, they were met with a wave of hate. On some websites people wrote the wooden paneling inside is ugly, that the place looks like an old shack. But we chose the boarding because the planks produce a warm glow and we could nail them in ourselves. We wanted to do everything with our own hands, and we can’t plaster. They also criticized the exposed fixture wires on the walls, saying it’s ugly, but we really like it. They wind around the house like a well-planned labyrinth. Przemek thought everything through. At the end you can always see the attachment—stately, black, with a lever switch. Of course, it wasn’t cheap, but we didn’t try to cut corners, because we wanted quality products. If you don’t want to add more, if you don’t want to pay more, then paradoxically you have to spend a lot at the beginning. People don’t get it. Forgive me, we’re talking about money again. But that was another point of criticism. Apparently, a sum of 400,000 zlotys ($98,000) for a 2,000-square-foot house is so outrageous that people wrote that such an old shack could be built much cheaper. But is it worth it? We already know we won’t have to fix or change a thing here for the next thirty years. And this sort of budget is hardly enough to buy a studio apartment in Warsaw.
You know, I teach at a Montessori school. I work with kids there, little four-year-olds. We teach them responsibility. We don’t spoil them, but we treat them like our own. And guess what? Those children clean up after themselves, make their own breakfast, and feed themselves. Even fussy eaters will finish everything, you just have to give them the opportunity to independently prepare and plate their own meal. We only give them the tools. Maybe we’ll show them what to do the first time, but later they manage just fine. We can give a sewing needle to a toddler, and after they’ll know how to use it. And as I’m telling you this, I can’t shake the feeling that, with Przemek and me, it was exactly the same. Together with the tools for building a house, we took matters into our own hands. A bit like those children, we believed in ourselves, and the impossible became our home—a beautiful, smart one at that.
As told to Zygmunt Borawski.
Translated from the Polish by Aga Zano
This translation was re-edited for context and accuracy on December 9, 2022.

